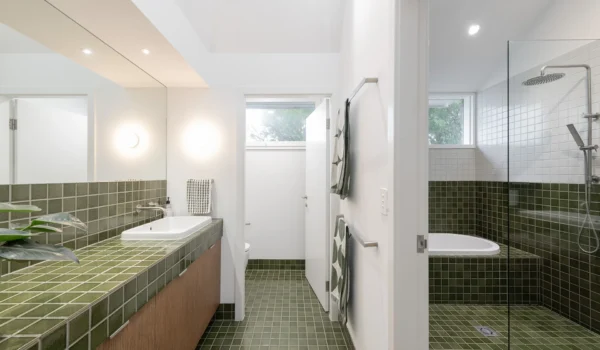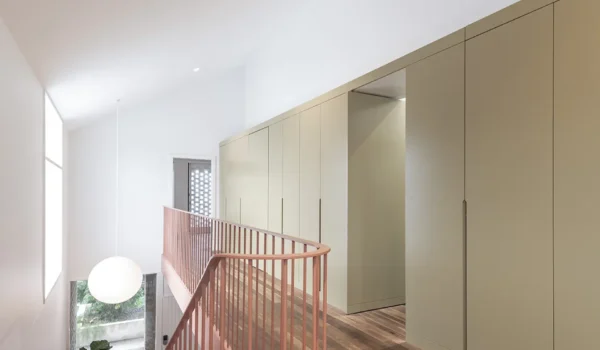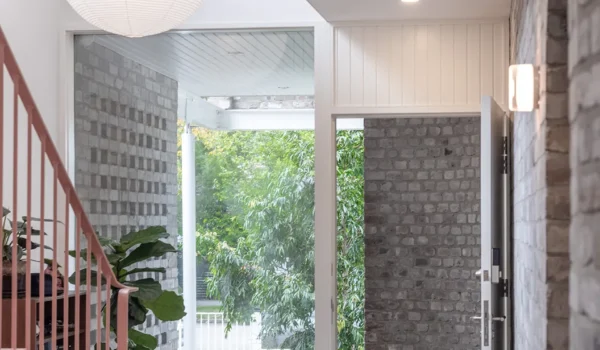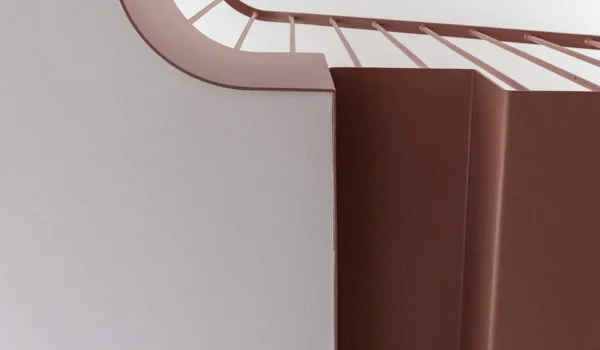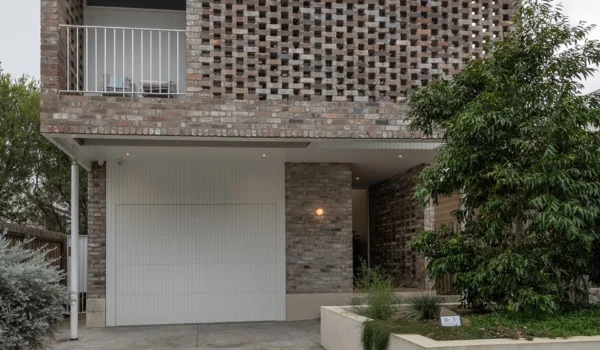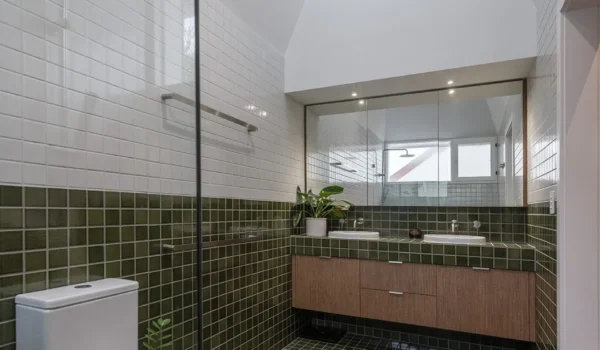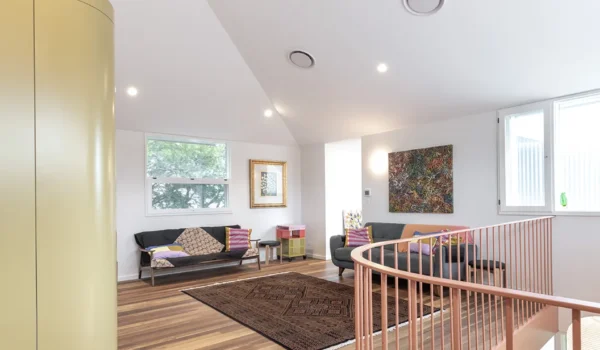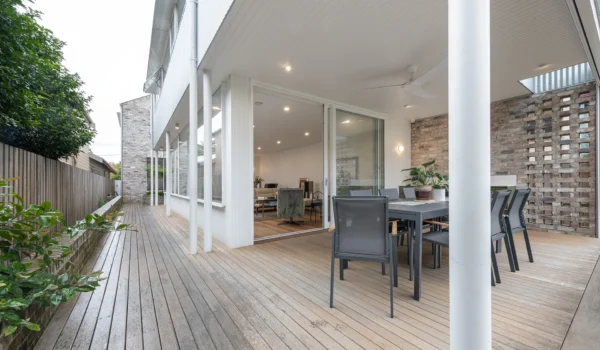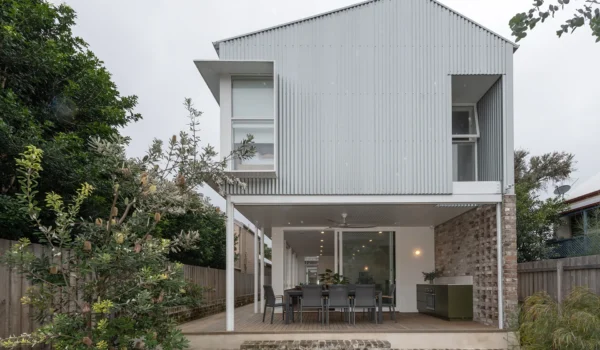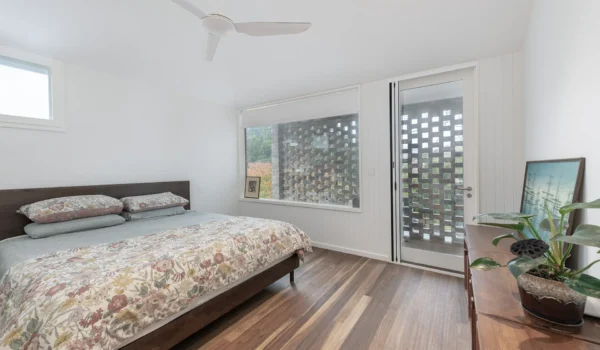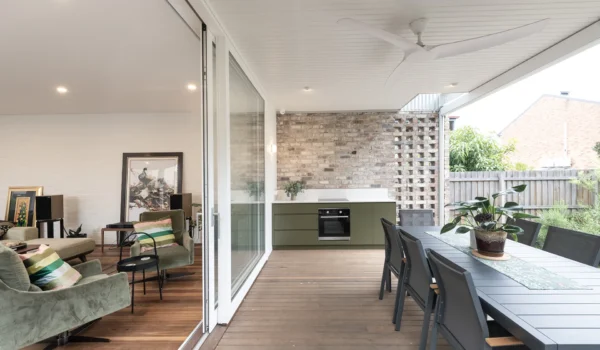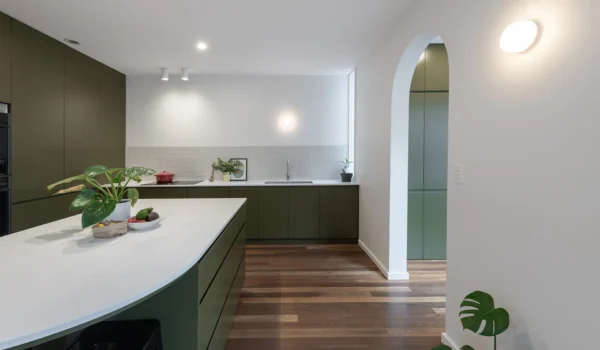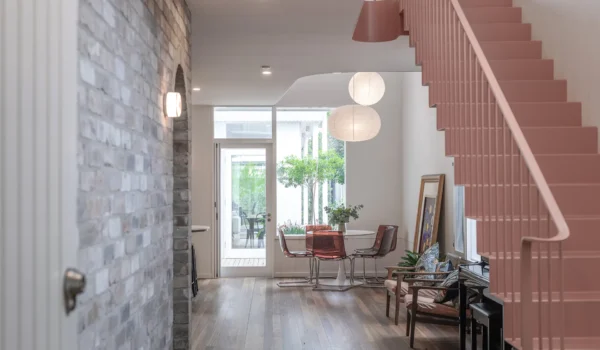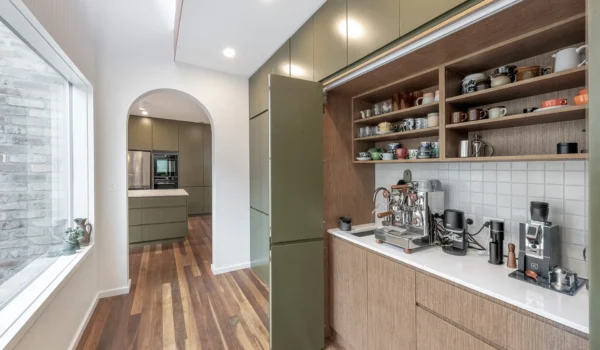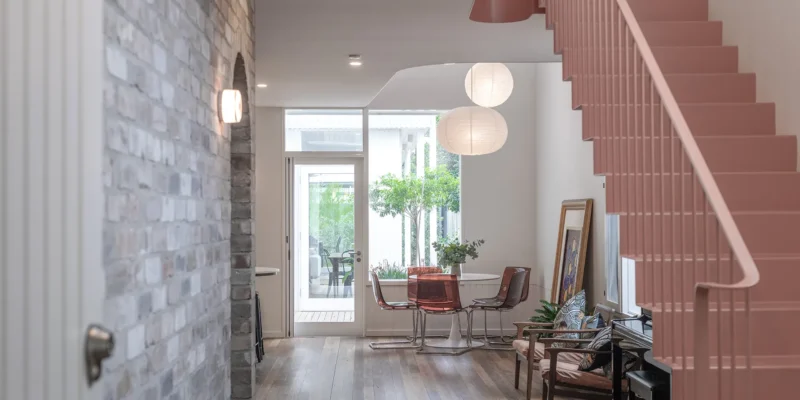
Bruce Street
This project is an award-winning visual feast incorporating many sustainable design objectives. A large, recycled brick gable and perforated screen wall appears to hover out over the driveway.
Once inside, the colours, curves and textures create balanced and authentic spaces. A smooth, folded steel pink staircase and railing is the immediate head turner. Curved voids accentuated with pink fascias host large soft, round pendants hanging from vaulted ceilings on the first floor above.
Curved grey and white recycled brick walls and arched doorways stand against warm spotted gum floors. A forest green kitchen with an arch-shaped white stone island bench looks over to the courtyard with its round brick planter centred in the middle.
But the house is also designed to perform: high levels of insulation well above BASIX requirements, double glazed and timber framed windows mostly face north, air-tightness was a priority with the building fully wrapped with the best membranes, a heat-recovery ventilation unit ensures the indoor air is filtered but doesn’t lose heat. Water tanks are concealed under the deck and a hot water recirculation system avoids water wastage.

